Property Details
Square Feet
1,402
Bedrooms
3
Bathrooms
2
Year Built
2009
VIDEOS
FLOORPLAN
PROPERTY INFO
Charming Home in the Desirable Irvington Community! Original owner first time on the market. Updated Luxurious Unit with an Ideal Floor Plan of 3 Beds and 2 Full Baths on the First Floor. Gourmet Kitchen with Newer Range/Oven, Exhaust Hood, Granite Countertop w/ Breakfast Bar and Customize Built-in Wall Cabinets. Formal Living Room Leading to the Spacious Private Patio. High Ceiling. Dual Pane Windows with Abundance of Natural Lighting. Engineer Hardwood Floor and New SPC Flooring in All Bedrooms. New LED Recess Lights. Primary Suite with New Dual Vanity, Separate Shower Stall and Oversize Tub. Dual Closet with Walk-in Closet. Fresh Interior Paint. Laundry Room in Unit. New Central 1 Zone and New Furnace. Two Assigned Underground Parking Conveniently Located Near the Unit. Secure Bonus Storage. Community Include Heated Pool, Greenbelt, Tot-lot area, Bicycle Storage, Elevator, and Security Entry. HOA includes Water / Garbage. Award Winning Schools, Hirsch Elementary, Horner Middle, and Irvington High. Near Our Famous Lake Elizabeth Park, BART (Fremont and Warm Springs), Costco, Starbucks, Ohlone, Tesla Factory, Pacific Commons, Easy Access to 680/880 Freeways, and More!
Profile
Address
4463 Hyde Common
Unit
129
City
Fremont
State
CA
Zip
94538
Beds
3
Baths
2
Square Footage
1,402
Year Built
2009
List Price
$999,800
Lot Size
68,600
Elementary School
O. N. HIRSCH ELEMENTARY SCHOOL
Middle School
JOHN M. HORNER MIDDLE SCHOOL
High School
IRVINGTON HIGH SCHOOL
Elementary School District
FREMONT UNIFIED SCHOOL DISTRICT
Year Built (Effective)
2009
Standard Features
Air Conditioning
Central
Central Forced Air Heat
Hardwood Floors
Island
Covered Patio
Indoor Laundry
Kitchen Counter Type
Granite
Recessed Lighting
New
Dining Rooms
Family Rooms
Parking Type
GARAGE
Parking Spaces
2
HOA Features
Greenbelt
Playground
Pool - HOA
Custom Features
HOA - Playground
Open House Info
Open House Date 1
10/26/2024 01:30 PM to 04:30 PM
Open House Date 2
10/27/2024 01:30 PM to 04:30 PM
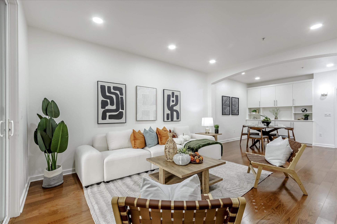
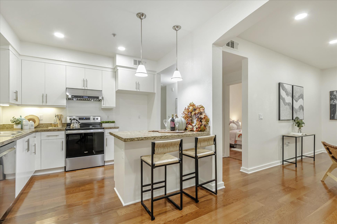
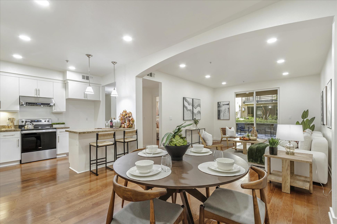
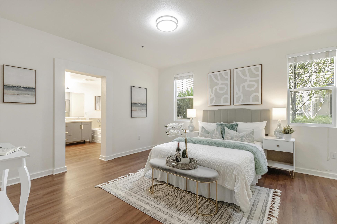
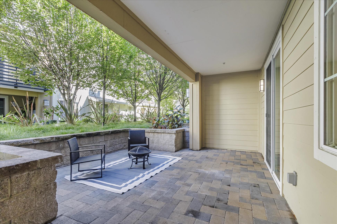
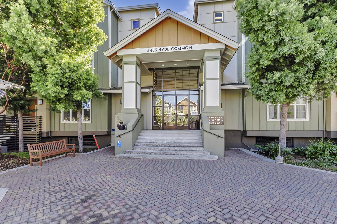
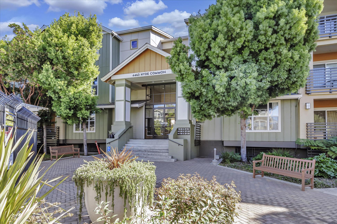
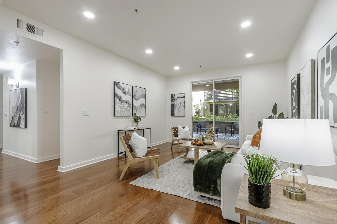
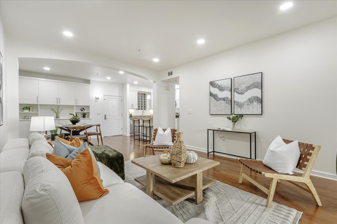
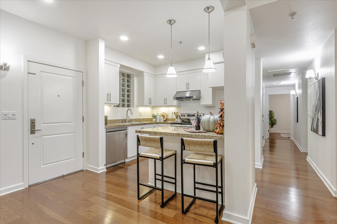
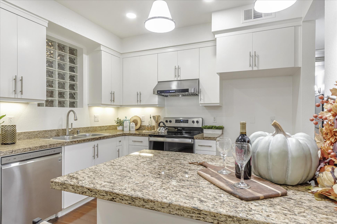
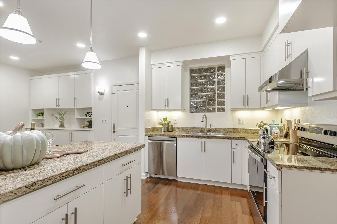
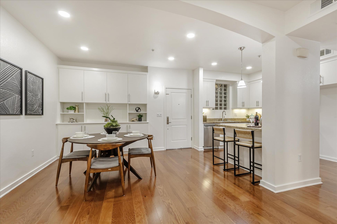
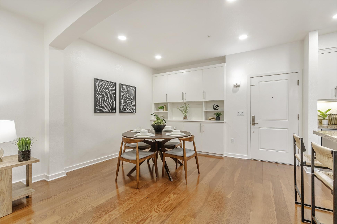
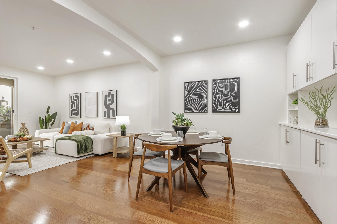
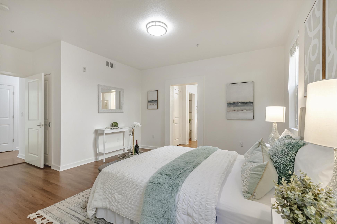
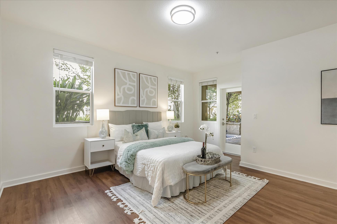
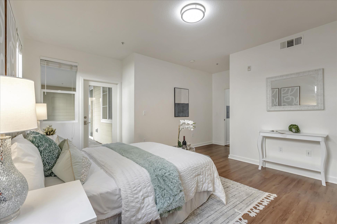
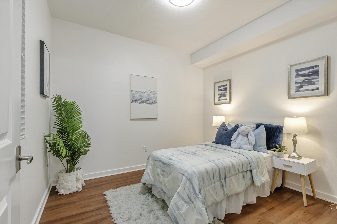
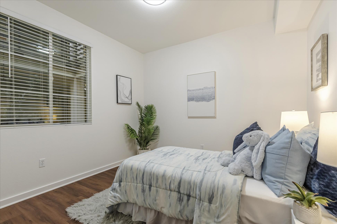
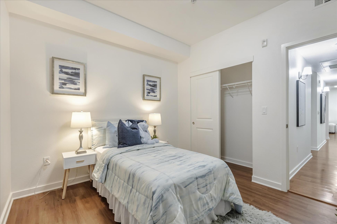
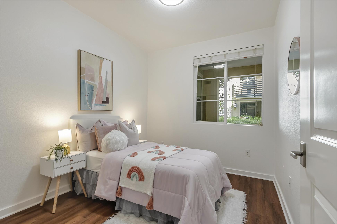
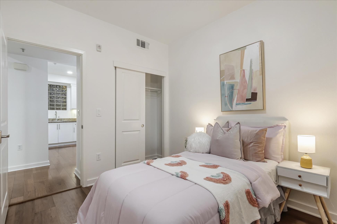
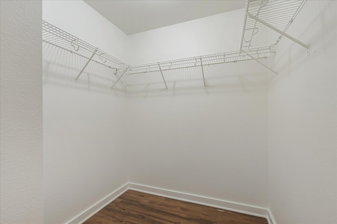
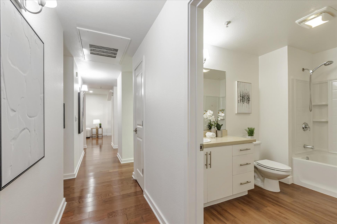
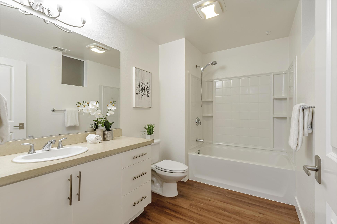
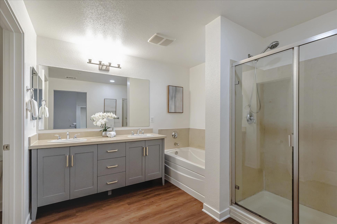
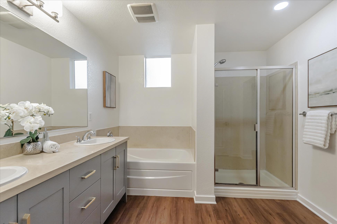
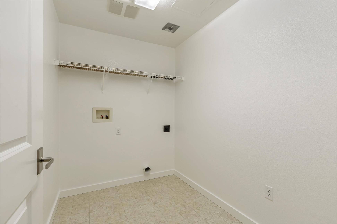
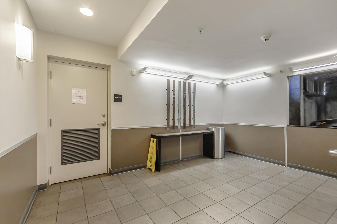
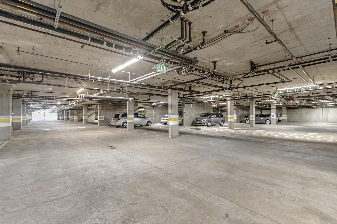
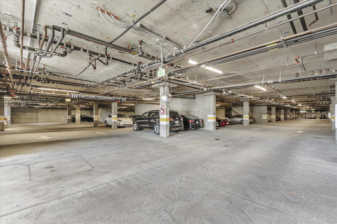
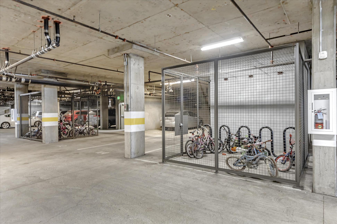
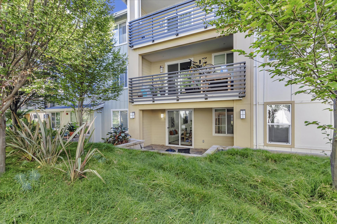
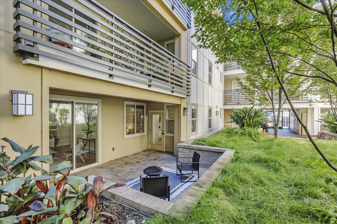
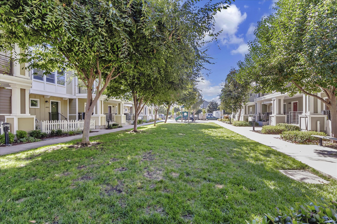
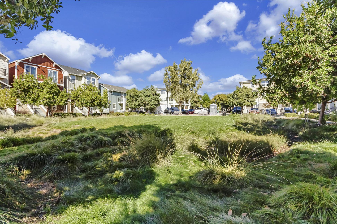
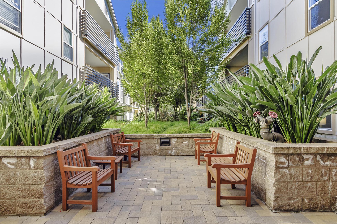
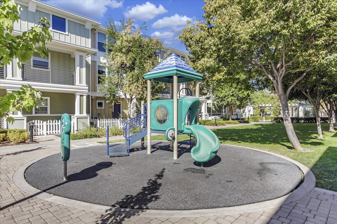
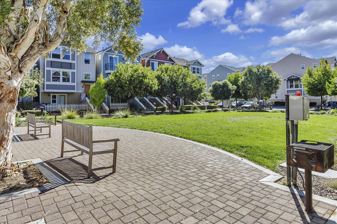
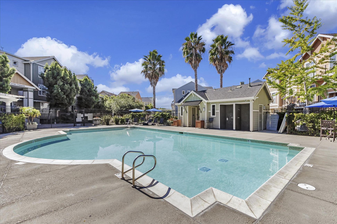
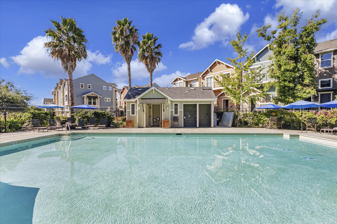
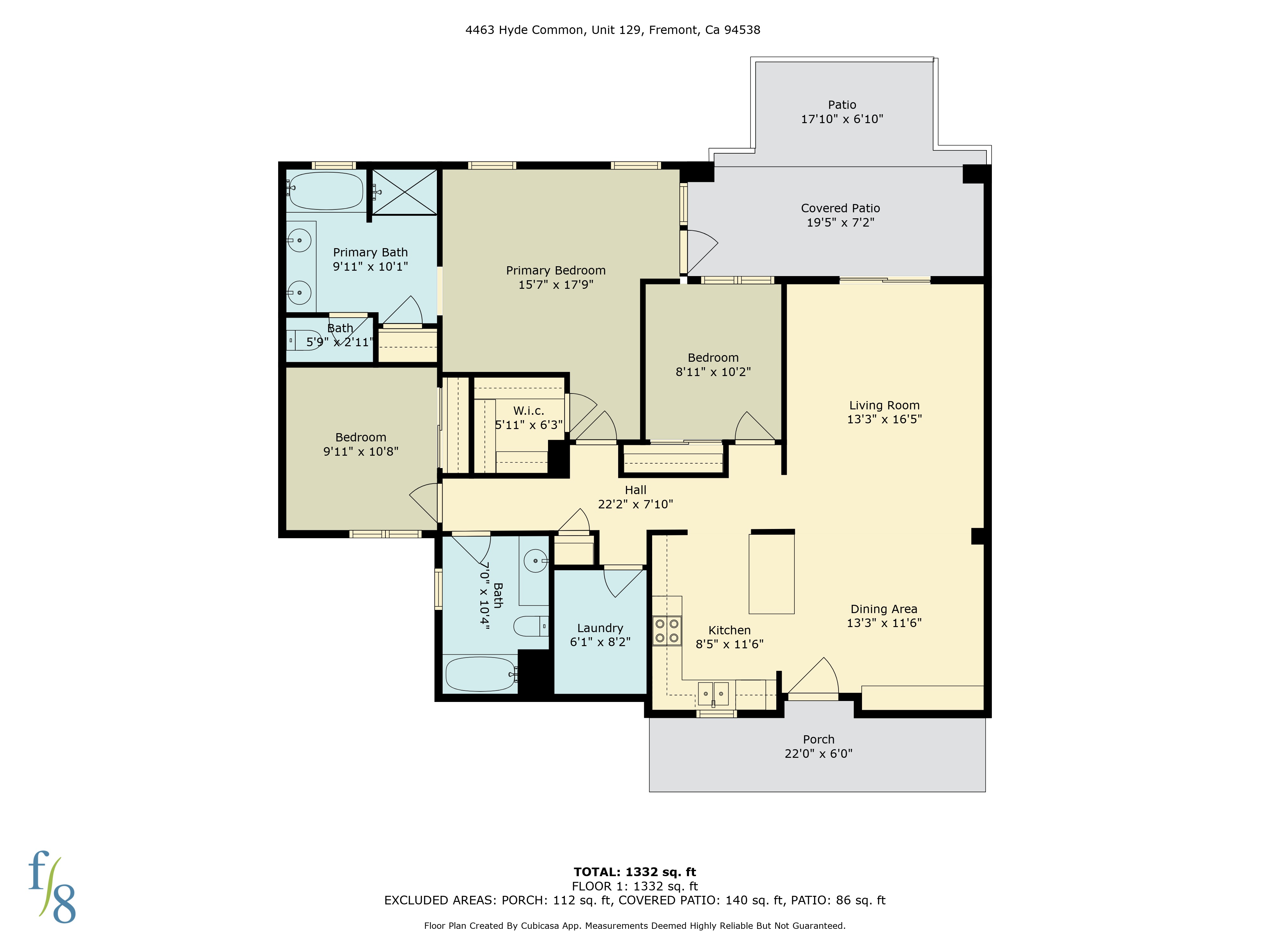
Share:
